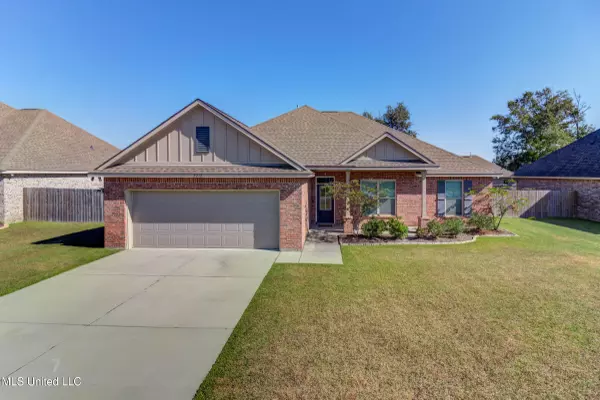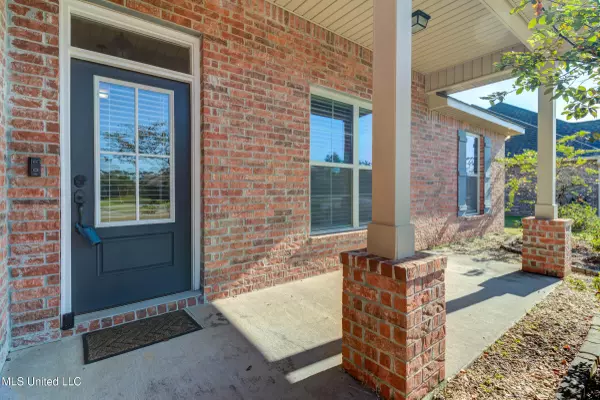For more information regarding the value of a property, please contact us for a free consultation.
3012 Sea Oats Drive Long Beach, MS 39560
Want to know what your home might be worth? Contact us for a FREE valuation!

Our team is ready to help you sell your home for the highest possible price ASAP
Key Details
Sold Price $319,900
Property Type Single Family Home
Sub Type Single Family Residence
Listing Status Sold
Purchase Type For Sale
Square Footage 2,195 sqft
Price per Sqft $145
Subdivision Castine Pointe
MLS Listing ID 4095384
Sold Date 12/27/24
Style Traditional
Bedrooms 4
Full Baths 2
HOA Fees $20/ann
HOA Y/N Yes
Originating Board MLS United
Year Built 2019
Annual Tax Amount $5,068
Lot Size 10,454 Sqft
Acres 0.24
Lot Dimensions 78x135x78x135
Property Description
Beautiful move in ready home! This spacious four-bedroom, two-bathroom home features tons of amenities. Property is located in the sought-after Castine Pointe neighborhood, and offers the perfect blend of style, functionality, and comfort. Modern kitchen with stainless steel appliances and a gas stove. Elegant granite countertops throughout, with open concept floor plan. Gorgeous wood-look tile flooring in living areas, double vanity in the guest bathroom, expansive primary bedroom with ensuite bathroom and spacious walk in closet. Luxurious soaking tub, and separate shower. Energy efficient features include a tankless hot water heater, and the large, covered patio and fenced in back yard are ready for you to enjoy outdoor living at it's finest. Call today to request your private tour.
Don't forget to request the 3D Virtual Tour Link to virtually walk through this home.
Location
State MS
County Harrison
Community Sidewalks, Street Lights
Interior
Interior Features Ceiling Fan(s), Double Vanity, Entrance Foyer, Granite Counters, High Ceilings, High Speed Internet, Kitchen Island, Open Floorplan, Pantry, Soaking Tub, Stone Counters, Walk-In Closet(s), See Remarks
Heating Central, Electric, Fireplace(s), Hot Water
Cooling Ceiling Fan(s), Central Air, Electric, Gas
Flooring Carpet, Ceramic Tile, Tile
Fireplaces Type Great Room, Living Room
Fireplace Yes
Window Features Blinds
Appliance Dishwasher, Disposal, Free-Standing Gas Range, Microwave, Refrigerator, Tankless Water Heater
Laundry Electric Dryer Hookup, Inside, Laundry Room, Washer Hookup
Exterior
Exterior Feature Private Yard
Parking Features Concrete, Driveway, Garage Door Opener, Garage Faces Front, Direct Access
Garage Spaces 2.0
Community Features Sidewalks, Street Lights
Utilities Available Electricity Connected, Natural Gas Connected, Sewer Connected, Water Connected, Fiber to the House, Natural Gas in Kitchen
Roof Type Asphalt,Asphalt Shingle
Porch Front Porch
Garage No
Private Pool No
Building
Lot Description Fenced
Foundation Slab
Sewer Public Sewer
Water Public
Architectural Style Traditional
Level or Stories One
Structure Type Private Yard
New Construction No
Schools
Elementary Schools Harper Mccaughan
Middle Schools Long Beach Middle School
High Schools Long Beach Senior
Others
HOA Fee Include Other
Tax ID 0611c-01-002.040
Acceptable Financing Cash, Conventional, FHA, VA Loan
Listing Terms Cash, Conventional, FHA, VA Loan
Read Less

Information is deemed to be reliable but not guaranteed. Copyright © 2025 MLS United, LLC.




