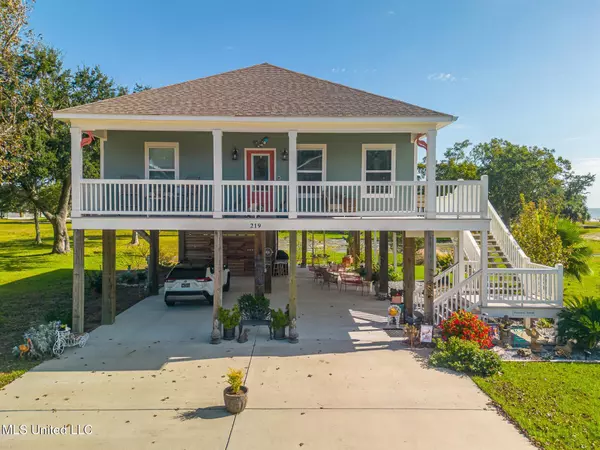For more information regarding the value of a property, please contact us for a free consultation.
219 Oak Gardens Avenue Long Beach, MS 39560
Want to know what your home might be worth? Contact us for a FREE valuation!

Our team is ready to help you sell your home for the highest possible price ASAP
Key Details
Sold Price $479,900
Property Type Single Family Home
Sub Type Single Family Residence
Listing Status Sold
Purchase Type For Sale
Square Footage 1,438 sqft
Price per Sqft $333
Subdivision Oak Gardens
MLS Listing ID 4097241
Sold Date 12/20/24
Style Other
Bedrooms 3
Full Baths 2
Originating Board MLS United
Year Built 2020
Annual Tax Amount $2,400
Lot Size 6,098 Sqft
Acres 0.14
Lot Dimensions 72 X 85 X 73 X 85
Property Description
Stop the Car Honey...It's a Million $$$ View and Location... This home has taken advantage of every opportunity to bring that Peaceful Feeling... From the moment you drive up to it...you see the pride of ownership. This Custom Built Home was built to the Gold Standard Quality, which gives the owners lower insurance. With A Covered Front Porch that has Wood Ceiling connecting to the large Side Porch and then the Covered Back Porch. You will Love the Living outside it present to you. As soon as you walk in you immediately see all the extra Bells and Whistles. High Tray ceilings with Wood,Crown Molding, Luxury Vinyl Plank Flooring throughout. The Great Room opens into the Custom Kitchen, you will first notice the Dry Bar with Granite Countertop, and a Lighted Wine Rack. The Kitchen features a Breakfast Bar and a Center Kitchen Island, Stainless Appliances, the Refrigerator has a Keurig Coffee Maker, the Range has a Gas Stove top with 5 burners and a Griddle option, Electric Oven and Warming Drawer, Tile Backsplash, a walk in Pantry with an electrical outlet to plug your Microwave in and you have the Laundry Closet with Hanging area and Custom Cabinets. You have a split floor plan. Primary Bedroom is spacious and opens into the Primary Bath with a Tile Flooring and large Walk in Tile Shower with Glass Door and 2 shower heads, Custom Cabinets with Granite Countertops, Double Sinks and Make up Dressing area. Both Guest Bedrooms are a nice size with big closets, Guest Bath with the Large Tile floors and surround on the Tub/Shower, Granite Countertop, Custom Cabinet. The home Comes with hurricane shutters on the south side of the home and one that covers the back door. The Aluminum Freight Elevator is great to have and is resistant to rusting. The Golf Cart/Storage Room is a huge plus to have. You are a Hop, Skip and Jump from Living in Paradise...walk or bike to the Beach, travel down the Seawall or Beach, Bring your Kayak , Fishing Poles, or Boat... the community also offers a Park nearby... Living the Life Is what this home is all about. This one won't last Long...
Location
State MS
County Harrison
Community Boating, Fishing, Hiking/Walking Trails, Near Entertainment, Park, Playground, Restaurant, Sidewalks, Street Lights, Other
Direction Turn North on Oak Gardens Ave...home on the right
Rooms
Other Rooms Storage
Interior
Interior Features Bookcases, Breakfast Bar, Built-in Features, Ceiling Fan(s), Coffered Ceiling(s), Crown Molding, Double Vanity, Dry Bar, Eat-in Kitchen, Granite Counters, High Ceilings, Kitchen Island, Open Floorplan, Pantry, Storage, Tray Ceiling(s), Walk-In Closet(s)
Heating Central, Electric, Heat Pump
Cooling Central Air, Electric, Heat Pump
Flooring Luxury Vinyl, Ceramic Tile
Fireplace No
Window Features Double Pane Windows,Storm Window(s),Vinyl
Appliance Dishwasher, Disposal, Dryer, Electric Water Heater, Free-Standing Electric Range, Free-Standing Range, Free-Standing Refrigerator, Gas Cooktop, Gas Water Heater, Microwave, Range Hood, Refrigerator, Stainless Steel Appliance(s), Tankless Water Heater, Warming Drawer, Washer
Laundry Electric Dryer Hookup, In Kitchen, Laundry Closet, Washer Hookup
Exterior
Exterior Feature Elevator, Rain Gutters
Parking Features Attached Carport, Concrete, Covered, Driveway, Golf Cart Garage, Direct Access
Carport Spaces 2
Community Features Boating, Fishing, Hiking/Walking Trails, Near Entertainment, Park, Playground, Restaurant, Sidewalks, Street Lights, Other
Utilities Available Electricity Connected, Natural Gas Connected, Sewer Connected, Water Connected, Natural Gas in Kitchen
Waterfront Description Beach Access,View,See Remarks
Roof Type Architectural Shingles
Porch Deck, Front Porch, Patio, Porch, Rear Porch, Side Porch
Garage No
Private Pool No
Building
Lot Description City Lot, Landscaped, Near Beach, Views
Foundation Pillar/Post/Pier, Raised
Sewer Public Sewer
Water Public
Architectural Style Other
Level or Stories One
Structure Type Elevator,Rain Gutters
New Construction No
Schools
High Schools Long Beach
Others
Tax ID 0612e-03-020.000
Acceptable Financing Cash, Conventional, FHA, VA Loan
Listing Terms Cash, Conventional, FHA, VA Loan
Read Less

Information is deemed to be reliable but not guaranteed. Copyright © 2025 MLS United, LLC.




