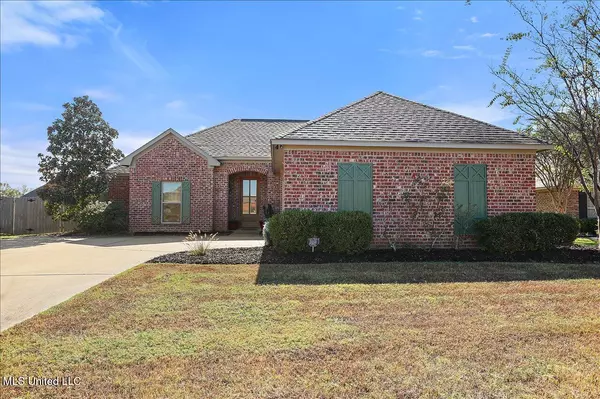For more information regarding the value of a property, please contact us for a free consultation.
200 Lakeway Drive Madison, MS 39110
Want to know what your home might be worth? Contact us for a FREE valuation!

Our team is ready to help you sell your home for the highest possible price ASAP
Key Details
Sold Price $288,000
Property Type Single Family Home
Sub Type Single Family Residence
Listing Status Sold
Purchase Type For Sale
Square Footage 1,497 sqft
Price per Sqft $192
Subdivision Wellington
MLS Listing ID 4096623
Sold Date 12/20/24
Style Traditional
Bedrooms 3
Full Baths 2
HOA Fees $27/ann
HOA Y/N Yes
Originating Board MLS United
Year Built 2012
Annual Tax Amount $1,325
Lot Size 9,583 Sqft
Acres 0.22
Property Description
New to market in Germantown School District. 3 bedroom, 2 bath home in immaculate condition. Freshly painted soffit and fascia, and new wood floors in living area. Kitchen features granite countertops with eat-at bar, stainless appliances, gas stove and a refrigerator which remains for the new owner. The front door opens to a foyer area and features a coat closet. A very spacious living area, and the kitchen bar top provide a great space for entertaining guests. Gas logs fireplace in living area as well as lots of windows allowing natural light to flow throughout. Split floor plan. Primary bedroom with en suite bath and closet which opens to laundry room. Laundry room features hanging bar rack for laundry and cabinetry for storage. Garage entry into kitchen has a built-in locker area to hang coats, backpacks, etc. Spacious fenced in backyard. Within a few miles to schools, shopping, churches and the interstate. The neighborhood also has a playground for homeowners to enjoy.
Location
State MS
County Madison
Community Playground
Direction Catlett Rd to Stribling Rd Ext, Right into Wellington on Palin, then Right on Lakeway.
Interior
Interior Features Built-in Features, Ceiling Fan(s), Crown Molding, Double Vanity, Eat-in Kitchen, Entrance Foyer, Granite Counters, Open Floorplan, Storage, Walk-In Closet(s), Breakfast Bar
Heating Central, Fireplace(s), Hot Water, Natural Gas
Cooling Ceiling Fan(s), Central Air, Gas
Flooring Carpet, Tile, Wood
Fireplaces Type Gas Log
Fireplace Yes
Window Features Aluminum Frames,Blinds
Appliance Dishwasher, Disposal, Free-Standing Gas Range, Microwave, Refrigerator, Water Heater
Laundry In Kitchen, Laundry Closet, Laundry Room
Exterior
Exterior Feature Private Yard
Parking Features Driveway, Garage Door Opener, Garage Faces Side, Direct Access
Garage Spaces 2.0
Community Features Playground
Utilities Available Natural Gas Connected, Sewer Connected, Water Connected, Fiber to the House, Underground Utilities, Natural Gas in Kitchen
Roof Type Architectural Shingles,Asphalt Shingle
Garage No
Private Pool No
Building
Lot Description Fenced, Front Yard, Interior Lot, Subdivided
Foundation Slab
Sewer Public Sewer
Water Public
Architectural Style Traditional
Level or Stories One
Structure Type Private Yard
New Construction No
Schools
Elementary Schools Mannsdale
Middle Schools Germantown
High Schools Germantown
Others
HOA Fee Include Management
Tax ID 082d-20-339-00-00
Acceptable Financing Cash, Conventional, FHA, VA Loan
Listing Terms Cash, Conventional, FHA, VA Loan
Read Less

Information is deemed to be reliable but not guaranteed. Copyright © 2024 MLS United, LLC.
GET MORE INFORMATION





