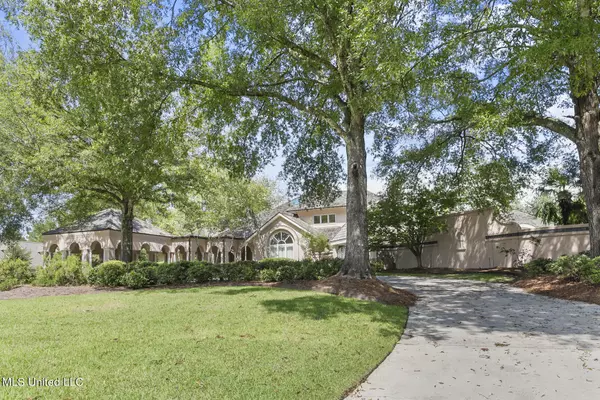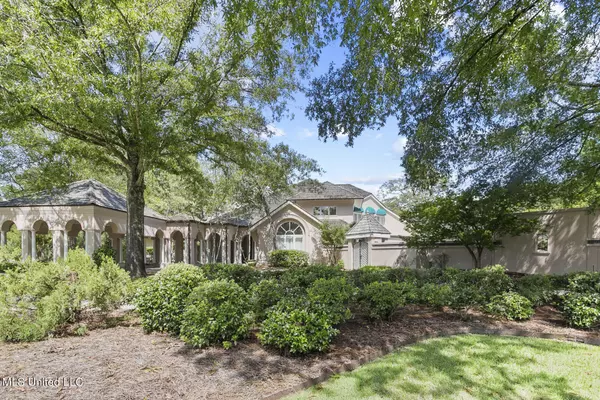For more information regarding the value of a property, please contact us for a free consultation.
1029 Annandale Drive Madison, MS 39110
Want to know what your home might be worth? Contact us for a FREE valuation!

Our team is ready to help you sell your home for the highest possible price ASAP
Key Details
Sold Price $825,000
Property Type Single Family Home
Sub Type Single Family Residence
Listing Status Sold
Purchase Type For Sale
Square Footage 5,461 sqft
Price per Sqft $151
Subdivision Annandale Estates
MLS Listing ID 4091688
Sold Date 12/20/24
Style Contemporary
Bedrooms 4
Full Baths 3
Half Baths 1
HOA Y/N Yes
Originating Board MLS United
Year Built 1990
Annual Tax Amount $9,159
Lot Size 1.020 Acres
Acres 1.02
Property Description
Contemporary at it's best! This natural light-filled home is nestled on a beautiful lot on the 13th fairway on the golf course. All bedrooms on the main level -as well as an office, dining room, great room, wine cellar, gourmet kitchen done by Kitchen Creators. Only room upstairs is a media room and storage. Wonderful entertaining house with doors leading to the pool and patio area. Cedar shake roof - circular driveway - bar - privacy - This one is spectacular!
Location
State MS
County Madison
Community Other
Direction Highway 463 Turn left in to Annandale Take your first left in to Annandale Estates go straight and bear to the right House will be on the right
Rooms
Other Rooms Storage
Interior
Interior Features Bar, Breakfast Bar, Built-in Features, Cathedral Ceiling(s), Cedar Closet(s), Ceiling Fan(s), Double Vanity, Eat-in Kitchen, Entrance Foyer, Granite Counters, High Ceilings, High Speed Internet, His and Hers Closets, Kitchen Island, Laminate Counters, Open Floorplan, Primary Downstairs, Stone Counters, Tray Ceiling(s), Walk-In Closet(s)
Heating Ceiling, Electric, Fireplace(s)
Cooling Ceiling Fan(s), Central Air, Multi Units
Flooring Carpet, Ceramic Tile
Fireplaces Type Den, Bath
Fireplace Yes
Window Features Double Pane Windows,Insulated Windows,Plantation Shutters,Roll Out,Skylight(s)
Appliance Bar Fridge, Built-In Electric Range, Built-In Refrigerator, Convection Oven, Cooktop, Dishwasher, Disposal, Double Oven, Dryer, ENERGY STAR Qualified Dryer, ENERGY STAR Qualified Water Heater, Exhaust Fan, Gas Cooktop, Gas Water Heater, Ice Maker, Instant Hot Water, Oven, Refrigerator, Stainless Steel Appliance(s), Vented Exhaust Fan, Warming Drawer, Washer, Washer/Dryer, Water Heater
Laundry Gas Dryer Hookup, Laundry Room, Main Level, Sink, Washer Hookup
Exterior
Exterior Feature Awning(s), Private Yard, Rain Gutters
Parking Features Attached, Covered, Garage Door Opener, Private, Storage, Circular Driveway, Concrete
Garage Spaces 3.0
Pool Fenced, Gunite, Hot Tub, Waterfall
Community Features Other
Utilities Available Cable Available, Electricity Connected, Natural Gas Available, Sewer Connected, Water Available, Fiber to the House
Roof Type Shake
Porch Terrace
Garage Yes
Private Pool Yes
Building
Lot Description Landscaped, On Golf Course, Sprinklers In Front, Sprinklers In Rear
Foundation Slab
Sewer Public Sewer
Water Community
Architectural Style Contemporary
Level or Stories Two
Structure Type Awning(s),Private Yard,Rain Gutters
New Construction No
Schools
Elementary Schools Madison Station
Middle Schools Olde Towne
High Schools Madison Central
Others
HOA Fee Include Maintenance Grounds
Tax ID 081h-34-001-02-09
Acceptable Financing Cash, Conventional, VA Loan
Listing Terms Cash, Conventional, VA Loan
Read Less

Information is deemed to be reliable but not guaranteed. Copyright © 2024 MLS United, LLC.
GET MORE INFORMATION





