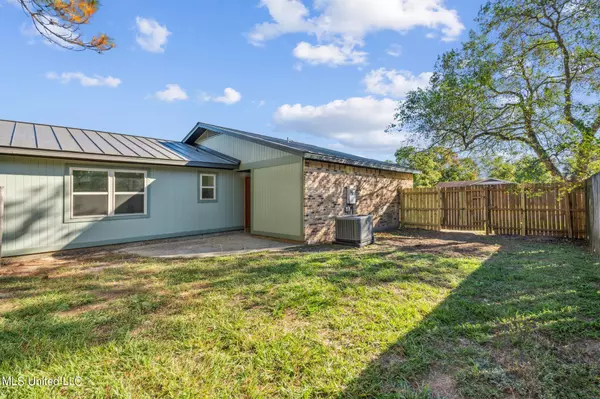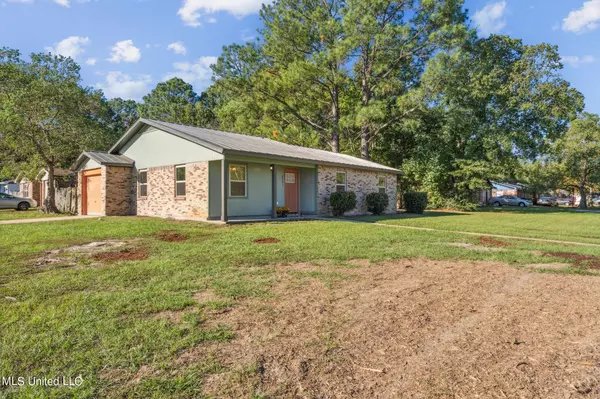For more information regarding the value of a property, please contact us for a free consultation.
2201 Briargate Drive Gautier, MS 39553
Want to know what your home might be worth? Contact us for a FREE valuation!

Our team is ready to help you sell your home for the highest possible price ASAP
Key Details
Sold Price $162,875
Property Type Single Family Home
Sub Type Single Family Residence
Listing Status Sold
Purchase Type For Sale
Square Footage 1,065 sqft
Price per Sqft $152
Subdivision Westgate Estates
MLS Listing ID 4094183
Sold Date 12/02/24
Style Ranch
Bedrooms 3
Full Baths 1
Half Baths 1
Originating Board MLS United
Year Built 1980
Annual Tax Amount $1,292
Lot Size 10,454 Sqft
Acres 0.24
Lot Dimensions 110X94X120X90
Property Description
Renovated & Updated in Westgate Estates - Brick 3 bedroom / 1.5 bath home with 1 car garage under $165,000. Home has been updated and renovated with new central heat and air system, new vinyl insulated windows, new interior & exterior doors, new kitchen cabinets/countertops & stainless appliances, LVT plank style flooring and pretty light fixtures thru out. Bathroom has new tub & cultured marble surround, new toilets and new vanities with mirrors. Standing seam metal roof, front porch and portion of the back yard is fenced in. Home has been freshly painted , inside and out. Area of back yard in fenced in for privacy & patio.
Great location with good access to local schools, shopping centers, I-10 & Hwy 90.
Location
State MS
County Jackson
Direction From Gautier Vancleave Road, turn onto Westgate Parkway and travel east to the third street on your right, Huntington Drive. Follow Huntington Drive around to Briargate Drive - house will be on the corner
Interior
Interior Features Ceiling Fan(s), Eat-in Kitchen, Laminate Counters, Storage
Heating Central, Electric
Cooling Ceiling Fan(s), Central Air, Electric
Flooring Luxury Vinyl
Fireplace No
Window Features Double Pane Windows,Vinyl
Appliance Electric Range, ENERGY STAR Qualified Dishwasher, Exhaust Fan, Free-Standing Electric Oven, Range Hood, Stainless Steel Appliance(s), Water Heater
Laundry Electric Dryer Hookup, Laundry Room, Washer Hookup
Exterior
Exterior Feature Private Yard
Parking Features Driveway
Garage Spaces 1.0
Utilities Available Electricity Connected, Sewer Connected
Roof Type Metal
Porch Front Porch, Patio
Garage No
Private Pool No
Building
Lot Description City Lot, Corner Lot
Foundation Slab
Sewer Public Sewer
Water Public
Architectural Style Ranch
Level or Stories One
Structure Type Private Yard
New Construction No
Others
Tax ID 8-73-41-397.000
Acceptable Financing Cash, Conventional, FHA, USDA Loan, VA Loan
Listing Terms Cash, Conventional, FHA, USDA Loan, VA Loan
Read Less

Information is deemed to be reliable but not guaranteed. Copyright © 2024 MLS United, LLC.
GET MORE INFORMATION





