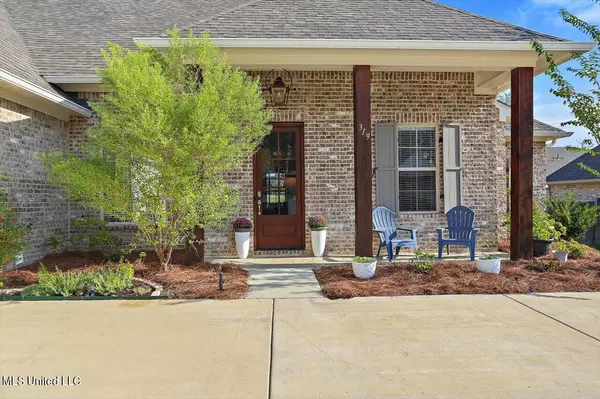For more information regarding the value of a property, please contact us for a free consultation.
319 Wellstone Place Madison, MS 39110
Want to know what your home might be worth? Contact us for a FREE valuation!

Our team is ready to help you sell your home for the highest possible price ASAP
Key Details
Sold Price $465,000
Property Type Single Family Home
Sub Type Single Family Residence
Listing Status Sold
Purchase Type For Sale
Square Footage 2,330 sqft
Price per Sqft $199
Subdivision Thornberry
MLS Listing ID 4092629
Sold Date 11/22/24
Style Traditional
Bedrooms 4
Full Baths 3
HOA Fees $39
HOA Y/N Yes
Originating Board MLS United
Year Built 2021
Annual Tax Amount $3,383
Lot Size 0.330 Acres
Acres 0.33
Property Description
Welcome to this beautiful home in the Thornberry subdivision of Madison, where comfort and style meet in perfect harmony. Picture yourself pulling into your spacious three-car garage, greeted by the warm glow of a gas lantern on the cedar-beamed front porch. Step inside, and you're welcomed by an inviting open floor plan, highlighted by an exposed brick arch that draws your eye to the heart of the home—the kitchen. It's a dream space, complete with an eat-up island bar for casual meals, a gas stove for cooking up meals, a built-in wall buffet for extra serving and storage space, and a pantry wall that provides ample room for all your culinary needs.
Imagine the cozy gas fireplace crackling softly in the living and dining areas, creating a warm, welcoming atmosphere where friends and family gather to share stories and laughter. Just off the living room, an office bathed in natural light through a large window offers the perfect peaceful workspace. Throughout the living areas, durable vinyl flooring combines style and resilience, effortlessly handling the demands of daily life while keeping its polished look.
The primary suite features a tray ceiling for an added sense of space. The en-suite bathroom is like your personal spa, with double vanities, a separate soaking tub, a large shower with a built-in seat, and an expansive walk-in closet that makes staying organized a breeze.
On one side of the home, two bedrooms share a hall bath, while the opposite side offers a third bedroom with its own full bath—ideal for guests or anyone seeking extra privacy.
The spacious laundry room offers ample storage, a dedicated folding station, and a hanging bar, making laundry day a breeze. With a utility sink for added practicality, this space is perfect for keeping life organized and running smoothly.
Step outside to the large covered and screened-in back porch, where a brick fireplace offers the perfect spot to unwind on cool evenings. The fully fenced backyard provides both privacy and a place to relax or entertain.
Additional features include an upgraded electric panel ready for a future hot tub or electric car, blinds on all windows, a full irrigation system, a security system for peace of mind, and gutters for added convenience.
This home effortlessly combines style, comfort, and functionality, making it the perfect place to live your best life.
Location
State MS
County Madison
Interior
Interior Features Ceiling Fan(s), Crown Molding, Double Vanity, High Ceilings, High Speed Internet, Kitchen Island, Open Floorplan, Pantry, Recessed Lighting, Stone Counters, Storage
Heating Central, Fireplace(s), Natural Gas
Cooling Ceiling Fan(s), Central Air, Gas
Flooring Luxury Vinyl, Tile
Fireplaces Type Gas Log, Living Room, See Remarks, Outside
Fireplace Yes
Window Features Blinds,Insulated Windows
Appliance Cooktop, Dishwasher, Disposal, Gas Water Heater, Microwave, Oven, Stainless Steel Appliance(s)
Laundry In Hall, Laundry Room
Exterior
Exterior Feature Private Yard, Rain Gutters
Parking Features Attached, Garage Faces Side, Concrete
Garage Spaces 3.0
Utilities Available Fiber to the House, Underground Utilities
Roof Type Architectural Shingles
Porch Front Porch, Rear Porch, Screened
Garage Yes
Private Pool No
Building
Lot Description Fenced, Few Trees, Front Yard, Landscaped
Foundation Post-Tension
Sewer Public Sewer
Water Public
Architectural Style Traditional
Level or Stories One
Structure Type Private Yard,Rain Gutters
New Construction No
Schools
Elementary Schools Mannsdale
Middle Schools Germantown Middle
High Schools Germantown
Others
HOA Fee Include Management
Tax ID 081f-23-002-33-00
Acceptable Financing Cash, Conventional, FHA, VA Loan
Listing Terms Cash, Conventional, FHA, VA Loan
Read Less

Information is deemed to be reliable but not guaranteed. Copyright © 2024 MLS United, LLC.
GET MORE INFORMATION





