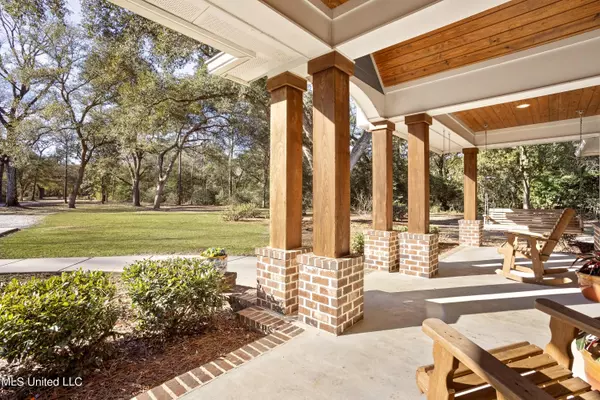For more information regarding the value of a property, please contact us for a free consultation.
19319 N Park Ridge Drive Moss Point, MS 39562
Want to know what your home might be worth? Contact us for a FREE valuation!

Our team is ready to help you sell your home for the highest possible price ASAP
Key Details
Sold Price $639,000
Property Type Single Family Home
Sub Type Single Family Residence
Listing Status Sold
Purchase Type For Sale
Square Footage 3,397 sqft
Price per Sqft $188
Subdivision Park Ridge
MLS Listing ID 4069328
Sold Date 03/13/24
Style Ranch
Bedrooms 4
Full Baths 3
Half Baths 1
HOA Y/N Yes
Originating Board MLS United
Year Built 2017
Annual Tax Amount $4,620
Lot Size 3.240 Acres
Acres 3.24
Property Description
Expansive home in Park Ridge subdivision, boasting 3,397 sq. ft. and a double-car garage. This residence encompasses four bedrooms with 3 1/2 baths, including a spacious gourmet-style kitchen with a large island, ideal for family gatherings. Enjoy a breakfast area with a massive pantry and a formal dining room. Each bedroom features its own bathroom and spacious closets.
The layout includes a large bonus room, perfect for a play area or private office. The master bedroom is generously sized, accompanied by a large bath and walk-in closet. Outside, relish in the front porch and a back porch with its own pergola for delightful afternoon cookouts. The spacious backyard is an ideal canvas for your dream inground pool. This is a perfect country retreat located in a quiet cul-de-sac.
Location
State MS
County Jackson
Rooms
Other Rooms Barn(s)
Interior
Interior Features Ceiling Fan(s), Coffered Ceiling(s), Crown Molding, Double Vanity, Eat-in Kitchen, Entrance Foyer, Granite Counters, High Ceilings, Kitchen Island, Open Floorplan, Pantry, Recessed Lighting, Soaking Tub, Walk-In Closet(s), Breakfast Bar
Heating Central, Electric
Cooling Central Air, Electric
Flooring Ceramic Tile, Wood
Fireplaces Type Other
Fireplace Yes
Window Features Blinds
Appliance Built-In Electric Range, Cooktop, Dishwasher, Free-Standing Refrigerator, Microwave, Tankless Water Heater
Laundry Laundry Room, Sink
Exterior
Exterior Feature Other
Parking Features Driveway, Garage Door Opener, Gravel
Garage Spaces 2.0
Utilities Available Other
Roof Type Shingle
Porch Front Porch, Rear Porch
Garage No
Building
Lot Description Cul-De-Sac, Near Golf Course
Foundation Slab
Sewer Septic Tank
Water Well
Architectural Style Ranch
Level or Stories One and One Half
Structure Type Other
New Construction No
Others
HOA Fee Include Other
Tax ID 0-61-11-054.000
Acceptable Financing Cash, Conventional, FHA, VA Loan
Listing Terms Cash, Conventional, FHA, VA Loan
Read Less

Information is deemed to be reliable but not guaranteed. Copyright © 2024 MLS United, LLC.




