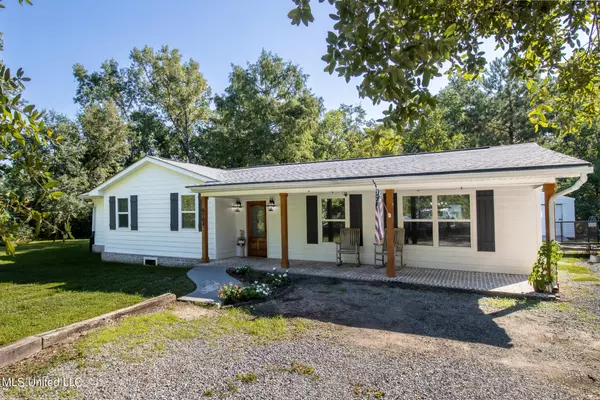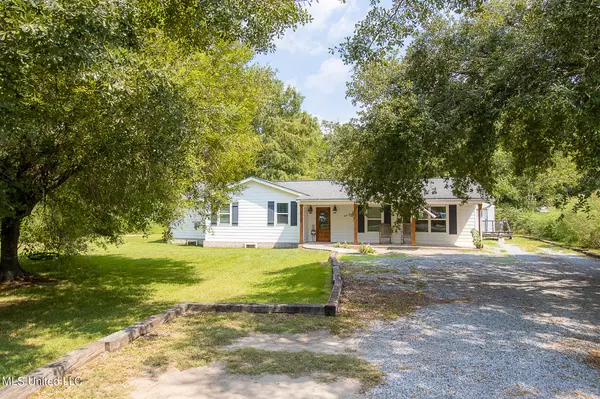For more information regarding the value of a property, please contact us for a free consultation.
6104 Espy Avenue Long Beach, MS 39560
Want to know what your home might be worth? Contact us for a FREE valuation!

Our team is ready to help you sell your home for the highest possible price ASAP
Key Details
Sold Price $269,000
Property Type Single Family Home
Sub Type Single Family Residence
Listing Status Sold
Purchase Type For Sale
Square Footage 1,668 sqft
Price per Sqft $161
Subdivision Metes And Bounds
MLS Listing ID 4059916
Sold Date 02/20/24
Style Ranch
Bedrooms 3
Full Baths 2
Originating Board MLS United
Year Built 1970
Annual Tax Amount $1,354
Lot Size 0.900 Acres
Acres 0.9
Lot Dimensions 150' x 160'
Property Description
Adorable renovated home nestled among the trees on a fenced-in lot. Just over a half acre of privacy to enjoy with family and friends. Upon entering the home you are immediately drawn in by the beautiful brick fireplace. The spacious open floor plan is roomy and inviting. The oversized eat in kitchen has a walk-in pantry, granite counter tops, stainless steel appliances, and plenty of room for a large dining room table and gatherings. The large windows overlook the backyard and allow for a bright and sunny interior. Enjoy breakfast, crafts, or doing homework at the comfy kitchen island. A screen porch has recently been added to allow for pleasant evenings and days outside and protected from the sun. When you come in from the outdoors you can leave those dirty shoes in the mudroom or full size laundry room with a sink. The bedrooms are situated on opposite side of home to allow everyone a tranquil sleep. The primary bedroom has an en suite bathroom with double sinks, walk-in closet and office. Potential to make the office a second closet. The two guest rooms share their own bathroom. The home is on one level allowing for easy mobility throughout. Designed to appeal to all. Don't let this move in ready home get away.
Location
State MS
County Harrison
Direction Beach Blvd to Espy
Rooms
Other Rooms Shed(s)
Interior
Interior Features Built-in Features, Ceiling Fan(s), Crown Molding, Double Vanity, Eat-in Kitchen, Granite Counters, His and Hers Closets, Kitchen Island, Pantry, Recessed Lighting, Smart Thermostat, Walk-In Closet(s), Breakfast Bar
Heating Heat Pump
Cooling Ceiling Fan(s), Central Air
Flooring Tile, Vinyl
Fireplaces Type Living Room, Ventless
Fireplace Yes
Window Features Blinds,Screens
Appliance Free-Standing Electric Oven, Free-Standing Electric Range, Free-Standing Refrigerator, Microwave, Stainless Steel Appliance(s), Tankless Water Heater
Laundry Electric Dryer Hookup, Washer Hookup
Exterior
Exterior Feature Rain Gutters, Satellite Dish
Parking Features Driveway, Gravel
Utilities Available Cable Available, Electricity Connected, Natural Gas Not Available, Propane Not Available
Roof Type Shingle
Porch Front Porch, Patio, Screened
Garage No
Private Pool No
Building
Lot Description Fenced, Few Trees, Front Yard, Landscaped, Rectangular Lot
Foundation Raised, Slab
Sewer Septic Tank
Water Well
Architectural Style Ranch
Level or Stories One
Structure Type Rain Gutters,Satellite Dish
New Construction No
Schools
Elementary Schools Pineville
Others
Tax ID 0511e-02-014.000
Acceptable Financing Cash, Conventional, FHA, USDA Loan, VA Loan
Listing Terms Cash, Conventional, FHA, USDA Loan, VA Loan
Read Less

Information is deemed to be reliable but not guaranteed. Copyright © 2025 MLS United, LLC.




