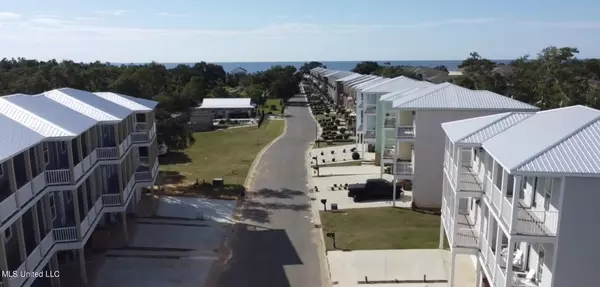For more information regarding the value of a property, please contact us for a free consultation.
84 Oak Alley Ln Long Beach, MS 39560
Want to know what your home might be worth? Contact us for a FREE valuation!

Our team is ready to help you sell your home for the highest possible price ASAP
Key Details
Sold Price $359,000
Property Type Townhouse
Sub Type Townhouse
Listing Status Sold
Purchase Type For Sale
Square Footage 1,937 sqft
Price per Sqft $185
Subdivision The Oaks Of Lb
MLS Listing ID 4041667
Sold Date 07/28/23
Style Other
Bedrooms 3
Full Baths 4
HOA Fees $475/mo
HOA Y/N Yes
Originating Board MLS United
Year Built 2023
Annual Tax Amount $94
Lot Size 4,356 Sqft
Acres 0.1
Property Description
The Oaks of Long Beach is an exclusive, peaceful, beach block community. Picture yourself walking the beach, taking a dip in the pool, meeting friends at the clubhouse, and enjoying the very finest in Gulf Coast living. Coastal residential home with vacation and short term rentals allowed. This is a newly built 2 story townhome that is move in ready with incredible features.. The second floor trex balacony has water gulf views. Exterior features include hardiplank siding, two trex decking balcony, 2 car garage, 2 additional parking places in driveway, , and a fenced in with large entertaining deck backyard for pets or outdoor grilling. The heart of the home is the massive open floor plan that includes a great room, kitchen, and dining area with many luxurious upgrades. The kitchen is spacious with plenty of counter space, center work island, cabinet storage, and pantry. Quartz countertops and subway tile backsplash are just a few of the elegant kitchen touches. There are 3 bedrooms and an office , including 4 full bathrooms.
Main bedroom bathroom features a separate walk-in shower and garden tub. Quality is everything when it comes to this new construction home. Live comfortably in a well built home with high end quality features.
Interior elevator can be added for $29,500.
Location
State MS
County Harrison
Community Clubhouse, Pool
Rooms
Other Rooms Barn(s)
Interior
Interior Features Ceiling Fan(s), Double Vanity, Kitchen Island, Open Floorplan, Walk-In Closet(s)
Heating Central, Heat Pump
Cooling Central Air, Heat Pump
Flooring Luxury Vinyl
Fireplace No
Appliance Dishwasher, Disposal, Electric Water Heater, Microwave, Self Cleaning Oven
Laundry Electric Dryer Hookup, Washer Hookup
Exterior
Exterior Feature Balcony
Parking Features Driveway, Storage
Garage Spaces 2.0
Pool Fenced, Outdoor Pool
Community Features Clubhouse, Pool
Utilities Available Cable Available, Electricity Available, Sewer Available, Water Available
Roof Type Aluminum,Metal
Porch Deck
Garage No
Private Pool Yes
Building
Lot Description Fenced, Near Beach
Foundation Slab
Sewer Public Sewer
Water Public
Architectural Style Other
Level or Stories Three Or More
Structure Type Balcony
New Construction Yes
Others
HOA Fee Include Insurance,Maintenance Grounds,Pest Control,Pool Service
Tax ID 0512j03066.084
Acceptable Financing Cash, Conventional, FHA, VA Loan
Listing Terms Cash, Conventional, FHA, VA Loan
Read Less

Information is deemed to be reliable but not guaranteed. Copyright © 2025 MLS United, LLC.



