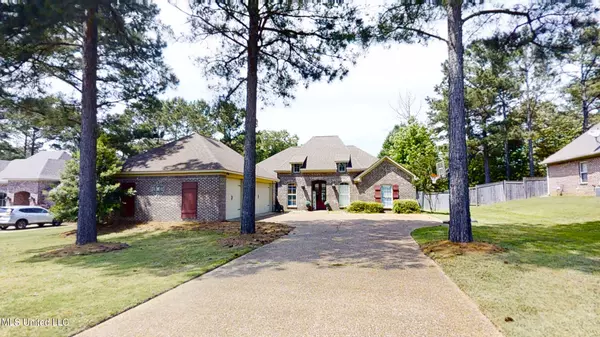For more information regarding the value of a property, please contact us for a free consultation.
160 Cotton Wood Drive Madison, MS 39110
Want to know what your home might be worth? Contact us for a FREE valuation!

Our team is ready to help you sell your home for the highest possible price ASAP
Key Details
Sold Price $355,000
Property Type Single Family Home
Sub Type Single Family Residence
Listing Status Sold
Purchase Type For Sale
Square Footage 2,156 sqft
Price per Sqft $164
Subdivision Ashbrooke
MLS Listing ID 4018512
Sold Date 08/22/22
Style French Acadian
Bedrooms 4
Full Baths 3
HOA Fees $48/mo
HOA Y/N Yes
Originating Board MLS United
Year Built 2007
Annual Tax Amount $2,412
Lot Size 10,890 Sqft
Acres 0.25
Property Description
**BACK ON THE MARKET!** Buyers got cold feet last minute! Inspection done and repairs complete! Appraisal done! This one is ready to go!! Sellers have made necessary repairs and will be selling ''as is'' this go round.
Welcome home to 160 Cotton Wood Drive! This one has it all! Located in the well established neighborhood of Ashbrooke, this 4 bedroom 3 bathroom boasts a three way split plan to provide every member of your household with plenty of space. The master suite offers a separate shower, whirlpool tub, double vanities, and an excellent walk in closet. Access your laundry room from the master suite or the main hallway. Enjoy preparing meals in this well appointed kitchen that features stained heart pine ceilings. The private backyard has plenty of space and is nice and flat, while the community offers pool and playground accommodations. Don't wait to see this one! Call your favorite agent today!
Location
State MS
County Madison
Community Playground, Pool
Direction Take Gluckstadt exit, head west, turn right on Catlett Road, left on Stribling, and left into main Ashbrooke Subdivision entrance, take first right onto Cotton Wood Dr. House is on the right.
Interior
Interior Features Ceiling Fan(s), Double Vanity, Eat-in Kitchen, Entrance Foyer, High Ceilings, Kitchen Island, Open Floorplan, Pantry, Primary Downstairs, Storage
Heating Fireplace(s), Natural Gas
Cooling Attic Fan, Central Air
Flooring Carpet, Tile, Wood
Fireplace No
Window Features Vinyl
Appliance Double Oven, Gas Cooktop, Vented Exhaust Fan
Laundry Laundry Room
Exterior
Exterior Feature Private Yard
Parking Features Attached, Garage Door Opener, Garage Faces Side, Inside Entrance, Concrete
Garage Spaces 3.0
Community Features Playground, Pool
Utilities Available Electricity Connected, Natural Gas Connected, Water Connected
Roof Type Architectural Shingles
Porch Front Porch, Rear Porch
Garage Yes
Private Pool No
Building
Lot Description Fenced, Front Yard, Level
Foundation Slab
Sewer Public Sewer
Water Public
Architectural Style French Acadian
Level or Stories One
Structure Type Private Yard
New Construction No
Schools
Elementary Schools Mannsdale
Middle Schools Germantown Middle
High Schools Germantown
Others
HOA Fee Include Management,Pool Service
Tax ID 081f-13-309-00-00
Acceptable Financing Cash, Conventional, FHA, VA Loan
Listing Terms Cash, Conventional, FHA, VA Loan
Read Less

Information is deemed to be reliable but not guaranteed. Copyright © 2024 MLS United, LLC.
GET MORE INFORMATION





