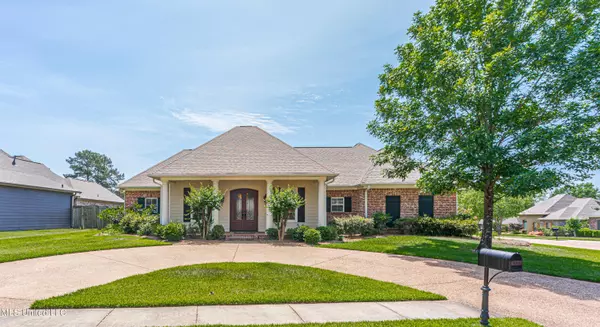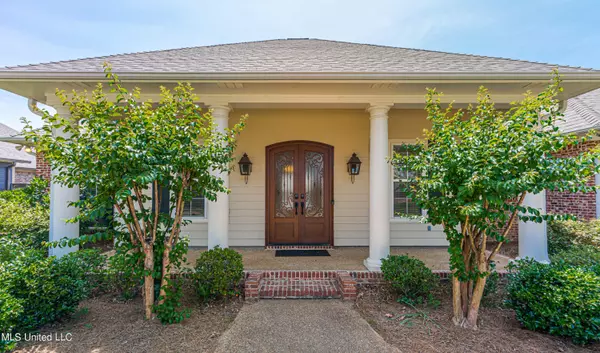For more information regarding the value of a property, please contact us for a free consultation.
100 Buckeye Drive Madison, MS 39110
Want to know what your home might be worth? Contact us for a FREE valuation!

Our team is ready to help you sell your home for the highest possible price ASAP
Key Details
Sold Price $429,900
Property Type Single Family Home
Sub Type Single Family Residence
Listing Status Sold
Purchase Type For Sale
Square Footage 2,650 sqft
Price per Sqft $162
Subdivision Ashbrooke
MLS Listing ID 4018385
Sold Date 06/24/22
Style Traditional
Bedrooms 4
Full Baths 3
Half Baths 1
HOA Fees $50/ann
HOA Y/N Yes
Originating Board MLS United
Year Built 2005
Annual Tax Amount $1,709
Lot Size 0.500 Acres
Acres 0.5
Property Description
Just in time for summer! Located on a corner lot this home is a customized dream. Circular drive, large front porch, enough parking for 14 cars. Enter through upgraded front doors with iron detailing that also have coded entry. The vacant home is ready for your new vision! The open, split plan home begins with the foyer that opens into the gracious living room. Also, to the formal dining room. Details such as hardwood floors, tall ceilings, windows with blinds and a beautiful brick fireplace flanked with built- in bookshelves. The kitchen is a chefs dream with granite countertops including a large bar with enough seating for at least 4 and an island. So much counterspace for prep work it will make cooking a breeze. Filled with top of the line appliances including a sleek glass cooktop (with pot-filler), oven, microwave, quiet dishwasher and disposal, plus the best....a built in ice machine that makes the Sonic ice! There is also deep cabinets, drawers and pantry providing maximum storage space. Off the kitchen, towards the front of the home is the laundry room complete with a sink. In back there is a half bath, garage entry, stairs to the bonus room and entry to the Primary suite. The two car garage includes an outdoor refrigerator with a storage unit.
A third enclosed bay has workshop for the handy person in your household and a door to access the backyard. Back inside and up the stairs is the bonus room/4th bedroom. Great space with bench seating and a full bathroom. The primary suite is sizable and serene with views of the awesome backyard. You will notice the built-in bookshelves, but they are not just any bookshelves. Open them and a secret room is revealed! A perfect place to store your valuables! The spa like primary bath includes an oversized jetted tub, separate vanities and sinks, a walk-in shower and a fabulous closet with built-ins for every piece of your wardrobe! On the other side of the home are two generously sized secondary carpeted bedrooms plus an office. The office has just what one needs for a productive workspace with built-in cabinet space and two desks. These rooms share a full bathroom. The backyard is ready for a pool party! Cool down in the 18x36 pool and have a blast going down the slide. Entertaining here will be easy with a covered patio, pergola and deck space with a built-in bench. If you have any big toys there is space for that too! As if this house did not have it all there is more! 3 yr. old roof; exterior painting of the home was done 2 yrs. ago; an automated system to control lights, locks, thermostat and cameras controlled with a remote or a cell phone. For security there is a ring doorbell and alarm system. This is a special home and you will love living here. Located minutes from great schools, restaurants, shopping and in an established Madison with great amenities! Make an appointment as fast as you can because this one will be gone quick!!!
Location
State MS
County Madison
Community Pool
Direction Stribling Road to Ashbrooke Blvd. Right on Sycamore Ridge, right on Buckeye Dr.
Rooms
Other Rooms Pergola
Interior
Interior Features Breakfast Bar, Ceiling Fan(s), Crown Molding, Eat-in Kitchen, Entrance Foyer, Granite Counters, High Ceilings, High Speed Internet, Pantry, Walk-In Closet(s), Wired for Data, Wired for Sound, Double Vanity
Heating Central, Fireplace(s), Natural Gas
Cooling Ceiling Fan(s), Central Air
Flooring Carpet, Ceramic Tile, Hardwood, Wood
Fireplaces Type Gas Log, Gas Starter, Great Room
Fireplace Yes
Window Features Double Pane Windows,Insulated Windows,Window Coverings
Appliance Cooktop, Dishwasher, Disposal, Electric Cooktop, Ice Maker, Microwave, Range Hood, Vented Exhaust Fan, Water Heater
Laundry Electric Dryer Hookup, Laundry Room, Main Level, Washer Hookup
Exterior
Exterior Feature Landscaping Lights, Private Yard
Parking Features Attached, Garage Door Opener, Garage Faces Side, Concrete
Garage Spaces 3.0
Pool In Ground, Outdoor Pool, Vinyl
Community Features Pool
Utilities Available Cable Connected, Electricity Connected, Natural Gas Connected, Sewer Connected, Water Connected
Roof Type Architectural Shingles
Porch Front Porch, Porch, Rear Porch
Garage Yes
Private Pool Yes
Building
Lot Description Corner Lot, Fenced, Landscaped
Foundation Slab
Sewer Public Sewer
Water Public
Architectural Style Traditional
Level or Stories One and One Half
Structure Type Landscaping Lights,Private Yard
New Construction No
Schools
Elementary Schools Mannsdale
Middle Schools Germantown Middle
High Schools Germantown
Others
HOA Fee Include Management
Tax ID 081f-13-145-00-00
Acceptable Financing Cash, Conventional
Listing Terms Cash, Conventional
Read Less

Information is deemed to be reliable but not guaranteed. Copyright © 2024 MLS United, LLC.
GET MORE INFORMATION





