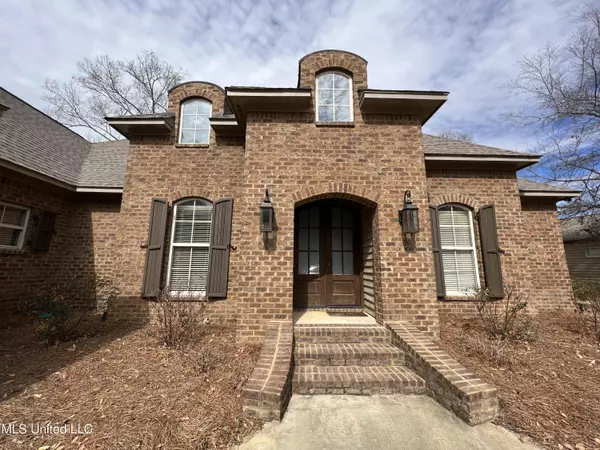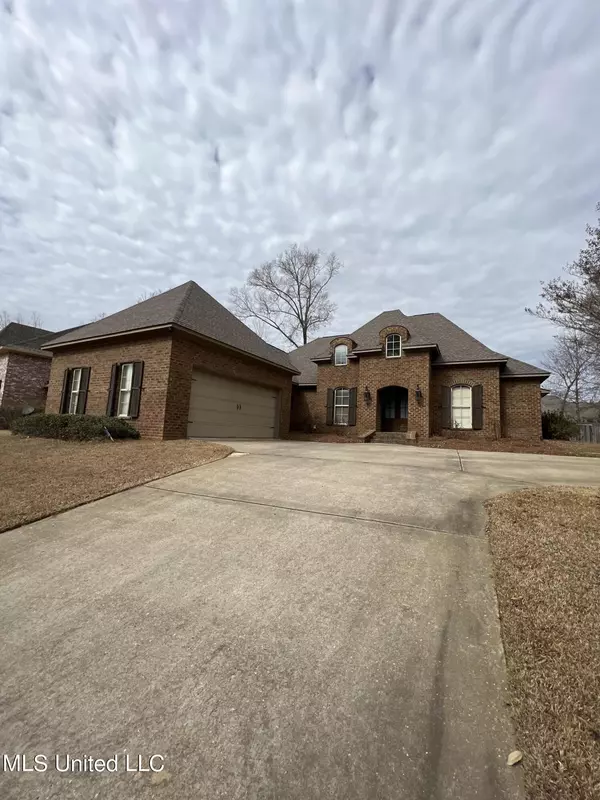For more information regarding the value of a property, please contact us for a free consultation.
102 Hemlock Lane Madison, MS 39110
Want to know what your home might be worth? Contact us for a FREE valuation!

Our team is ready to help you sell your home for the highest possible price ASAP
Key Details
Sold Price $415,000
Property Type Single Family Home
Sub Type Single Family Residence
Listing Status Sold
Purchase Type For Sale
Square Footage 2,787 sqft
Price per Sqft $148
Subdivision Ashbrooke
MLS Listing ID 4009847
Sold Date 03/31/22
Style French Acadian
Bedrooms 4
Full Baths 3
HOA Fees $47/ann
HOA Y/N Yes
Originating Board MLS United
Year Built 2008
Annual Tax Amount $2,710
Lot Size 0.500 Acres
Acres 0.5
Property Description
Space galore in Ashbrooke! This 4 bed, 3 bath house has a great layout. When you enter you will see the formal dining to your left. Beautiful brick features will welcome you. After you pass through the large foyer you will find two guest rooms to the right. These rooms share a bathroom and hall closet. The large den has built-ins and looks out on the screened in porch. The back right is the primary bedroom and bathroom with a large closet! Off of the den is the oversized keeping room and kitchen. There are so many options for this area! There is a walk-in pantry too! Down the back hallway you will find the laundry room with utility sink and storage, the third guest bedroom and bathroom with hall access. The backyard is flat and large. Enjoy summer nights on your screened porch keeping the mosquitoes at bay. New roof was installed in 2020! Call your favorite Realtor and come see this one quickly!
Location
State MS
County Madison
Direction From Catlett Rd. Take a left on Stribling and take your third Ashbrooke entrance. Last street on the right. Home is on the right.
Interior
Interior Features Bar, Bookcases, Built-in Features, Ceiling Fan(s), Double Vanity, Eat-in Kitchen, Entrance Foyer, High Ceilings, His and Hers Closets, In-Law Floorplan, Kitchen Island, Pantry, Primary Downstairs, Smart Thermostat, Storage, Tile Counters, Walk-In Closet(s)
Heating Central, Exhaust Fan, Fireplace(s), Hot Water, Natural Gas
Cooling Ceiling Fan(s), Central Air, Exhaust Fan, Gas
Flooring Carpet, Tile, Wood
Fireplaces Type Den, Gas Log
Fireplace Yes
Appliance Built-In Gas Oven, Dishwasher, Disposal, Double Oven, Exhaust Fan, Gas Cooktop, Microwave
Exterior
Exterior Feature Private Yard
Parking Features Attached, Private
Garage Spaces 2.0
Utilities Available Cable Available, Electricity Connected, Natural Gas Connected, Sewer Connected, Water Connected, Fiber to the House
Roof Type Architectural Shingles,Asphalt Shingle
Porch Rear Porch, Screened, Slab
Garage Yes
Building
Foundation Slab
Sewer Public Sewer
Water Public
Architectural Style French Acadian
Level or Stories One
Structure Type Private Yard
New Construction No
Schools
Elementary Schools Mannsdale
Middle Schools Germantown Middle
High Schools Germantown
Others
HOA Fee Include Accounting/Legal,Maintenance Grounds,Management,Pool Service
Tax ID 081f-13-405-00-00
Acceptable Financing Cash, Conventional, FHA, USDA Loan, VA Loan
Listing Terms Cash, Conventional, FHA, USDA Loan, VA Loan
Read Less

Information is deemed to be reliable but not guaranteed. Copyright © 2024 MLS United, LLC.
GET MORE INFORMATION





