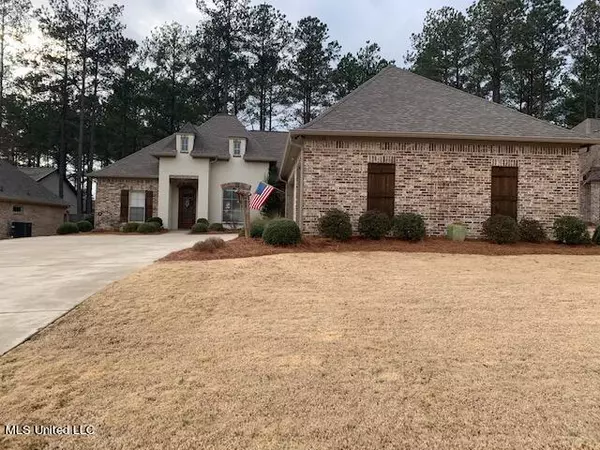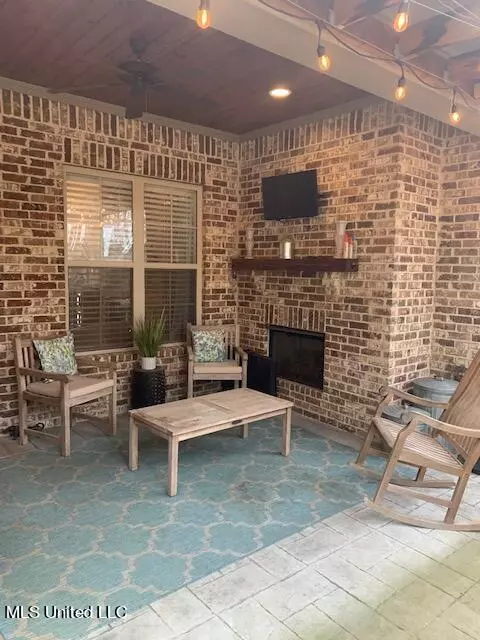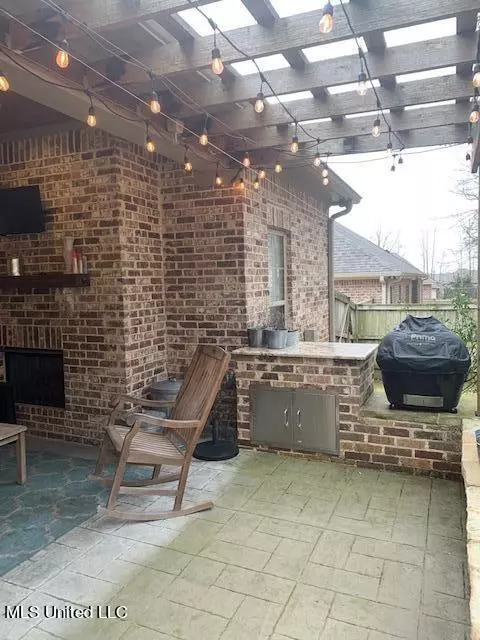For more information regarding the value of a property, please contact us for a free consultation.
117 Stone Creek Drive Madison, MS 39110
Want to know what your home might be worth? Contact us for a FREE valuation!

Our team is ready to help you sell your home for the highest possible price ASAP
Key Details
Sold Price $459,900
Property Type Single Family Home
Sub Type Single Family Residence
Listing Status Sold
Purchase Type For Sale
Square Footage 2,557 sqft
Price per Sqft $179
Subdivision Stone Creek
MLS Listing ID 4009806
Sold Date 03/31/22
Style French Acadian
Bedrooms 4
Full Baths 3
HOA Y/N Yes
Originating Board MLS United
Year Built 2016
Annual Tax Amount $3,074
Lot Size 10,890 Sqft
Acres 0.25
Lot Dimensions Less Than .5 Acre
Property Description
ABSOLUTELY BEAUTIFUL....Features include: foyer, formal dining, great room with fireplace and built-ins, gourmet kitchen with gas cook-top, double ovens, microwave, ice maker, an abundance of cabinets, pantry, keeping room/breakfast area, luxurious master suite with jacuzzi tub, separate shower, double vanities, HUGE walk-in-closet, 3 good size secondary bedrooms with large walk-in-closets, one bedroom would make a great mother-in-law suite, covered patio with grilling area and pergola, privacy fenced backyard, irrigation, 3 car garage with expoxy and storage. Call your agent today for your private tour.
Location
State MS
County Madison
Community Curbs, Pool, Sidewalks, Street Lights
Direction Take Stribling Road Extension To Stone Creek, Home Will Be Down On The Left.
Rooms
Other Rooms Pergola
Interior
Interior Features Built-in Features, Ceiling Fan(s), Crown Molding, Double Vanity, Eat-in Kitchen, Entrance Foyer, Granite Counters, High Ceilings, Kitchen Island, Open Floorplan, Pantry, Recessed Lighting, Storage, Tray Ceiling(s), Walk-In Closet(s)
Heating Central, Fireplace(s)
Cooling Ceiling Fan(s), Central Air, Electric
Flooring Carpet, Tile, Wood
Fireplaces Type Gas Starter, Great Room
Fireplace Yes
Window Features Blinds,Insulated Windows
Appliance Built-In Range, Cooktop, Dishwasher, Disposal, Double Oven, Exhaust Fan, Gas Cooktop, Ice Maker, Microwave, Range Hood, Tankless Water Heater, Vented Exhaust Fan
Laundry Laundry Room
Exterior
Exterior Feature Rain Gutters, Other
Parking Features Garage Door Opener, Storage, Concrete
Community Features Curbs, Pool, Sidewalks, Street Lights
Utilities Available Cable Connected, Electricity Connected, Natural Gas Connected, Sewer Connected, Water Connected, Fiber to the House
Roof Type Architectural Shingles
Porch Patio
Garage No
Building
Lot Description Fenced, Landscaped, Level
Foundation Post-Tension, Slab
Sewer Public Sewer
Water Public
Architectural Style French Acadian
Level or Stories One
Structure Type Rain Gutters,Other
New Construction No
Schools
Elementary Schools Germantown
Middle Schools German Towne
High Schools Germantown
Others
HOA Fee Include Accounting/Legal,Management
Tax ID 082d-17-374/00
Acceptable Financing Conventional, VA Loan
Listing Terms Conventional, VA Loan
Read Less

Information is deemed to be reliable but not guaranteed. Copyright © 2024 MLS United, LLC.
GET MORE INFORMATION





