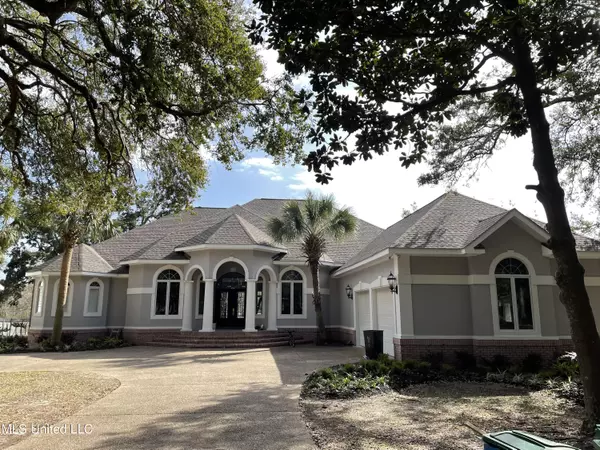For more information regarding the value of a property, please contact us for a free consultation.
620 Grand Oaks Pascagoula, MS 39567
Want to know what your home might be worth? Contact us for a FREE valuation!

Our team is ready to help you sell your home for the highest possible price ASAP
Key Details
Sold Price $750,000
Property Type Single Family Home
Sub Type Single Family Residence
Listing Status Sold
Purchase Type For Sale
Square Footage 5,453 sqft
Price per Sqft $137
Subdivision Oakhurst
MLS Listing ID 4009398
Sold Date 03/16/22
Style French Acadian
Bedrooms 4
Full Baths 5
Half Baths 1
Originating Board MLS United
Year Built 2000
Annual Tax Amount $7,796
Lot Size 1.210 Acres
Acres 1.21
Lot Dimensions 100x482x130x567
Property Description
Your beautiful home awaits you in Pascagoula, in the only gated community, situated among huge oak trees on Grand Oak Drive. This home shows pride of ownership throughout. Enjoy your favorite beverages on the huge brick front porch before entering the lovingly cared for home with Hardwood flooring and ceramic tile for wet areas; Chicago brick flooring in kitchen, laundry and office area. 10' ceilings throughout, Kitchen has plenty of Quartzite counters to spread out, stainless appliances, gas oven/stove with convection. Crown moulding, french doors, transoms, custom built-ins, custom lighting and attention to detail set this house apart from the rest. Enjoy instant hot water with the tankless water heaters. Enjoy the beautiful pool in backyard. The custom privacy fence with arched wood and brick columns will keep your yard yours! Sunroom overlooks the backyard which is part of the original Longfellow gardens. Broker related to owner.
Location
State MS
County Jackson
Community Near Entertainment
Direction Pascagoula Beach to Grand Oaks
Interior
Interior Features Bar, Bookcases, Breakfast Bar, Built-in Features, Cathedral Ceiling(s), Cedar Closet(s), Ceiling Fan(s), Crown Molding, Double Vanity, Elevator, Entrance Foyer, Granite Counters, High Ceilings, High Speed Internet, His and Hers Closets, Kitchen Island, Natural Woodwork, Open Floorplan, Pantry, Primary Downstairs, Soaking Tub, Special Wiring, Storage, Tile Counters, Tray Ceiling(s), Walk-In Closet(s), Wet Bar
Heating Central, Electric, Fireplace(s), Natural Gas
Cooling Ceiling Fan(s), Central Air, Gas
Flooring Carpet, Ceramic Tile, Hardwood
Fireplaces Type Bedroom, Den, Living Room
Fireplace Yes
Window Features Bay Window(s),Double Pane Windows,Insulated Windows,Leaded Glass,Plantation Shutters,Screens
Appliance Built-In Electric Range, Built-In Refrigerator, Dishwasher, Double Oven, Microwave, Refrigerator, Water Heater
Laundry Electric Dryer Hookup, Inside, Laundry Room, Lower Level, Main Level, Sink, Washer Hookup
Exterior
Exterior Feature Landscaping Lights, Private Entrance, Private Yard
Parking Features Circular Driveway, Garage Door Opener, Garage Faces Side, Guest, Side by Side, Concrete
Garage Spaces 2.0
Pool Fenced, Gunite, In Ground, Outdoor Pool
Community Features Near Entertainment
Utilities Available Cable Available, Electricity Connected, Sewer Connected, Water Connected, Underground Utilities
Waterfront Description Bayou,Beach Access,Partial Wetlands,Waterfront
Roof Type Architectural Shingles
Porch Awning(s), Deck, Front Porch, Patio, Porch, Rear Porch, Screened
Garage No
Private Pool Yes
Building
Lot Description City Lot, Front Yard, Landscaped, Near Beach, Views, Wetlands
Foundation Chainwall, Slab
Sewer Public Sewer
Water Public
Architectural Style French Acadian
Level or Stories Two
Structure Type Landscaping Lights,Private Entrance,Private Yard
New Construction No
Others
Tax ID 4-18-59-017.000
Acceptable Financing Cash, Conventional, VA Loan
Listing Terms Cash, Conventional, VA Loan
Read Less

Information is deemed to be reliable but not guaranteed. Copyright © 2024 MLS United, LLC.
GET MORE INFORMATION





