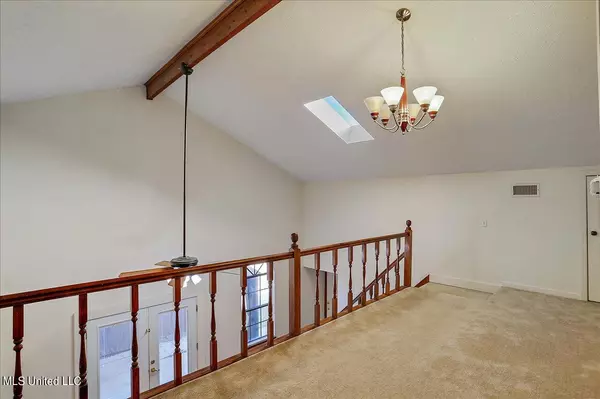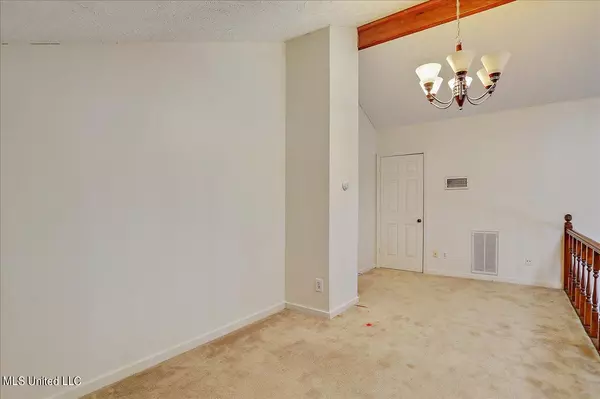For more information regarding the value of a property, please contact us for a free consultation.
932 Garvin Street Jackson, MS 39206
Want to know what your home might be worth? Contact us for a FREE valuation!

Our team is ready to help you sell your home for the highest possible price ASAP
Key Details
Sold Price $120,000
Property Type Single Family Home
Sub Type Single Family Residence
Listing Status Sold
Purchase Type For Sale
Square Footage 1,205 sqft
Price per Sqft $99
Subdivision Woodberry Hill
MLS Listing ID 4002017
Sold Date 03/15/22
Style Traditional
Bedrooms 2
Full Baths 2
Originating Board MLS United
Year Built 1985
Annual Tax Amount $2,388
Lot Size 3852.000 Acres
Acres 3852.0
Lot Dimensions 32.1x120x32.1x120
Property Description
With wonderful details and spacious split floor plan, this magnificent, well maintained townhome sits on a
nice lot with a front patio area. Great privacy and fresh paint throughout the home. Abundance of space, split plan design, including a gas log fireplace. Carpet is included in both bedrooms and living room area. A separate upstairs loft is perfect for an office or space for guests. The kitchen is spacious and near the living room area for great entertainment. All appliances will remain in the home, including the refrigerator and washer and dryer. The home is near great shopping, dining, schools and fast access to major highways. Come see this wonderful home today. This one won't last long! Call your Realtor today!!
Location
State MS
County Hinds
Community Street Lights
Direction Take Interstate 55 North Frontage Rd Merge onto Interstate 55 North Frontage Rd Turn left onto E Northside Dr Turn right onto McWillie Dr Turn left onto Garvin St Keep straight. Turn right onto the second driveway.
Interior
Interior Features Bookcases, Ceiling Fan(s), High Ceilings, Walk-In Closet(s)
Heating Central, Fireplace(s), Natural Gas
Cooling Ceiling Fan(s), Central Air
Flooring Carpet, Ceramic Tile, Laminate
Fireplaces Type Gas Log, Living Room
Fireplace Yes
Window Features ENERGY STAR Qualified Windows
Appliance Dishwasher, Dryer, Free-Standing Electric Oven, Microwave, Range Hood, Refrigerator, Washer
Laundry Electric Dryer Hookup, Inside, Laundry Room, Main Level, Washer Hookup
Exterior
Exterior Feature Lighting
Parking Features Parking Pad, Paved, Concrete
Garage Spaces 2.0
Community Features Street Lights
Utilities Available Natural Gas Available, Sewer Available, Water Available
Roof Type Architectural Shingles
Porch Patio
Garage No
Private Pool No
Building
Lot Description Fenced, Few Trees, Irregular Lot
Foundation Slab
Sewer Public Sewer
Water Public
Architectural Style Traditional
Level or Stories One
Structure Type Lighting
New Construction No
Schools
Elementary Schools Mcwillie
Middle Schools Chastain
High Schools Murrah
Others
Tax ID 0515-0111-000
Acceptable Financing Cash, Conventional, FHA, VA Loan
Listing Terms Cash, Conventional, FHA, VA Loan
Read Less

Information is deemed to be reliable but not guaranteed. Copyright © 2024 MLS United, LLC.
GET MORE INFORMATION





