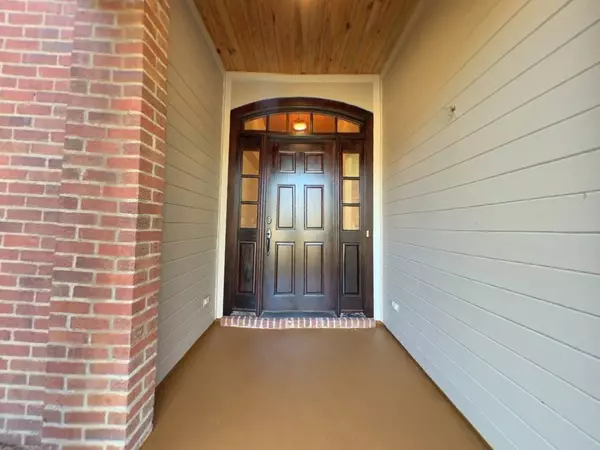For more information regarding the value of a property, please contact us for a free consultation.
812 Beaumont Drive Madison, MS 39110
Want to know what your home might be worth? Contact us for a FREE valuation!

Our team is ready to help you sell your home for the highest possible price ASAP
Key Details
Sold Price $489,900
Property Type Single Family Home
Sub Type Single Family Residence
Listing Status Sold
Purchase Type For Sale
Square Footage 4,091 sqft
Price per Sqft $119
Subdivision Cypress Lake
MLS Listing ID 1335842
Sold Date 12/11/20
Style Traditional
Bedrooms 5
Full Baths 4
HOA Fees $58/ann
HOA Y/N Yes
Originating Board MLS United
Year Built 2003
Annual Tax Amount $4,479
Property Description
Welcome to 812 Beaumont Drive! The current owners have spared no expense preparing this home for it's new owner! The home has fresh interior and exterior paint, a new roof and new carpet in the master bedroom. This is a beautiful, one owner home that offers either 5 bedrooms and a bonus room or 4 bedrooms, a bonus and an office. There is a living area off of the Keeping room/Kitchen area that could be used as a home office as well if doors were added. Bedrooms on the main floor are a split plan. The guest room behind the kitchen has additional sound proofing in the walls and its own private bath and walk in closet. The master has separate vanities, jetted tub, separate shower and "his and hers" walk in closets. The kitchen is large and perfect for entertaining with a large island and bar seating. The den and patio are wired for surround sound and there is 40 unimproved acres behind this home so no neighbors behind you! Schedule your appointment to see this one today with your favorite real estate agent!
Location
State MS
County Madison
Community Other
Direction From Highland Colony, enter Cypress Lake Subdivision. Go Straight until you get to Lake Circle, turn Left. Turn Left onto Culpepper Blvd. Turn Left onto Farwell Blvd. and then Left onto Beaumont.
Interior
Interior Features Central Vacuum, Double Vanity, Dry Bar, Entrance Foyer, High Ceilings, Pantry, Sound System, Storage, Walk-In Closet(s)
Heating Central, Fireplace(s), Natural Gas
Cooling Ceiling Fan(s), Central Air
Flooring Carpet, Ceramic Tile, Wood
Fireplace Yes
Window Features Vinyl
Appliance Convection Oven, Cooktop, Dishwasher, Disposal, Double Oven, Electric Range, Exhaust Fan, Gas Cooktop, Gas Water Heater, Microwave, Self Cleaning Oven, Water Heater, Wine Cooler
Laundry Electric Dryer Hookup, Gas Dryer Hookup
Exterior
Exterior Feature Private Yard, Rain Gutters
Parking Features Attached, Garage Door Opener, Storage
Garage Spaces 2.0
Community Features Other
Utilities Available Cable Available, Electricity Available, Natural Gas Available, Water Available, Cat-5 Prewired, Fiber to the House, Natural Gas in Kitchen
Waterfront Description None
Roof Type Architectural Shingles
Porch Patio, Slab
Garage Yes
Private Pool No
Building
Foundation Slab
Sewer Public Sewer
Water Public
Architectural Style Traditional
Level or Stories Two, Multi/Split
Structure Type Private Yard,Rain Gutters
New Construction No
Schools
Elementary Schools Madison Station
Middle Schools Madison
High Schools Madison Central
Others
HOA Fee Include Maintenance Grounds
Tax ID 071A-11-302/00.00
Acceptable Financing Cash, Conventional, FHA, VA Loan
Listing Terms Cash, Conventional, FHA, VA Loan
Read Less

Information is deemed to be reliable but not guaranteed. Copyright © 2024 MLS United, LLC.
GET MORE INFORMATION





