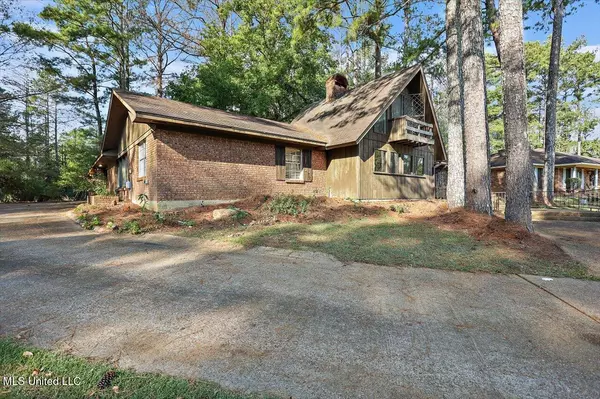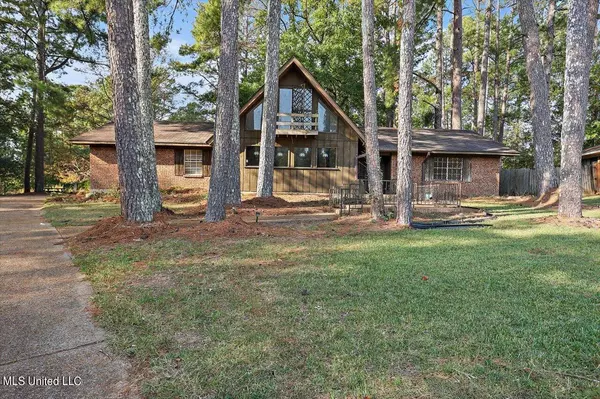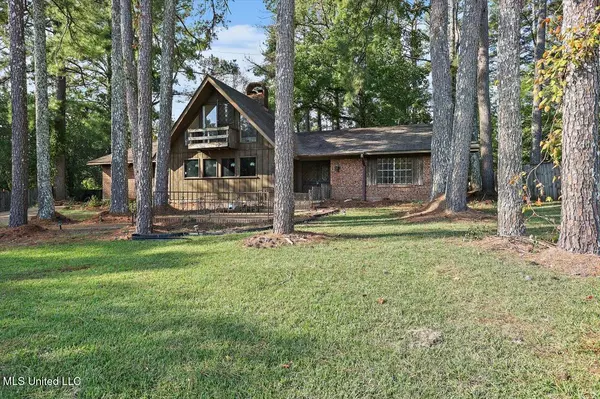121 Yorkshire Jackson, MS 39212

UPDATED:
12/08/2024 11:01 PM
Key Details
Property Type Single Family Home
Sub Type Single Family Residence
Listing Status Active
Purchase Type For Sale
Square Footage 2,197 sqft
Price per Sqft $54
Subdivision Carriage Hills
MLS Listing ID 4094432
Style A-Frame,Ranch
Bedrooms 3
Full Baths 2
Originating Board MLS United
Year Built 1975
Annual Tax Amount $3,666
Lot Size 0.450 Acres
Acres 0.45
Property Description
Bring your imagination to life with this spacious 3 bedroom, 2 bath brick beauty that's just waiting for your personal touch! Step inside and be greeted by a huge kitchen perfect for cooking up your favorite meals, featuring double ovens, ideal for hosting family gatherings or getting creative with your culinary skills.
Relax in the cozy den with a fireplace and built-ins - perfect for those chilly nights. Need extra space? The upstairs bonus loft is ideal for a home office, playroom, or creative studio.
The large laundry room offers an abundance of storage, making everyday chores a breeze, and outside you'll find a partially fenced yard that's ready for pets, gardens, or outdoor entertaining.
With 3-car covered parking under the spacious carport, you'll never have to worry about parking again. And here's the best part this home comes with instant equity! Priced well below its recent appraisal, this is an incredible deal for the savvy buyer. Currently have a quote for renovations on file.
While the home is being sold as-is the potential here is endless! Call for more details and imagine the possibilities of turning 121 Yorkshire Dr into your dream home. Schedule a showing today!
Location
State MS
County Hinds
Direction From I 20W take, take exit 40A and merge onto MS 18W towards Raymond,Turn left onto Maddox Rd,Turn right onto Raymond Rd,Turn left onto Carriage Hills Dr, Turn right onto Yorkshire and home will be on
Interior
Heating Central
Cooling Central Air
Fireplaces Type Den
Fireplace Yes
Exterior
Exterior Feature Balcony, Private Yard
Parking Features Attached Carport, Garage Faces Rear
Carport Spaces 3
Utilities Available Electricity Connected
Roof Type Architectural Shingles
Garage No
Private Pool No
Building
Lot Description Landscaped, Subdivided
Foundation Slab
Sewer Public Sewer
Water Public
Architectural Style A-Frame, Ranch
Level or Stories One
Structure Type Balcony,Private Yard
New Construction No
Schools
Elementary Schools Raymond
Middle Schools Other
High Schools Raymond
Others
Tax ID 0842-0020-000
Acceptable Financing Cash, Conventional
Listing Terms Cash, Conventional

GET MORE INFORMATION





